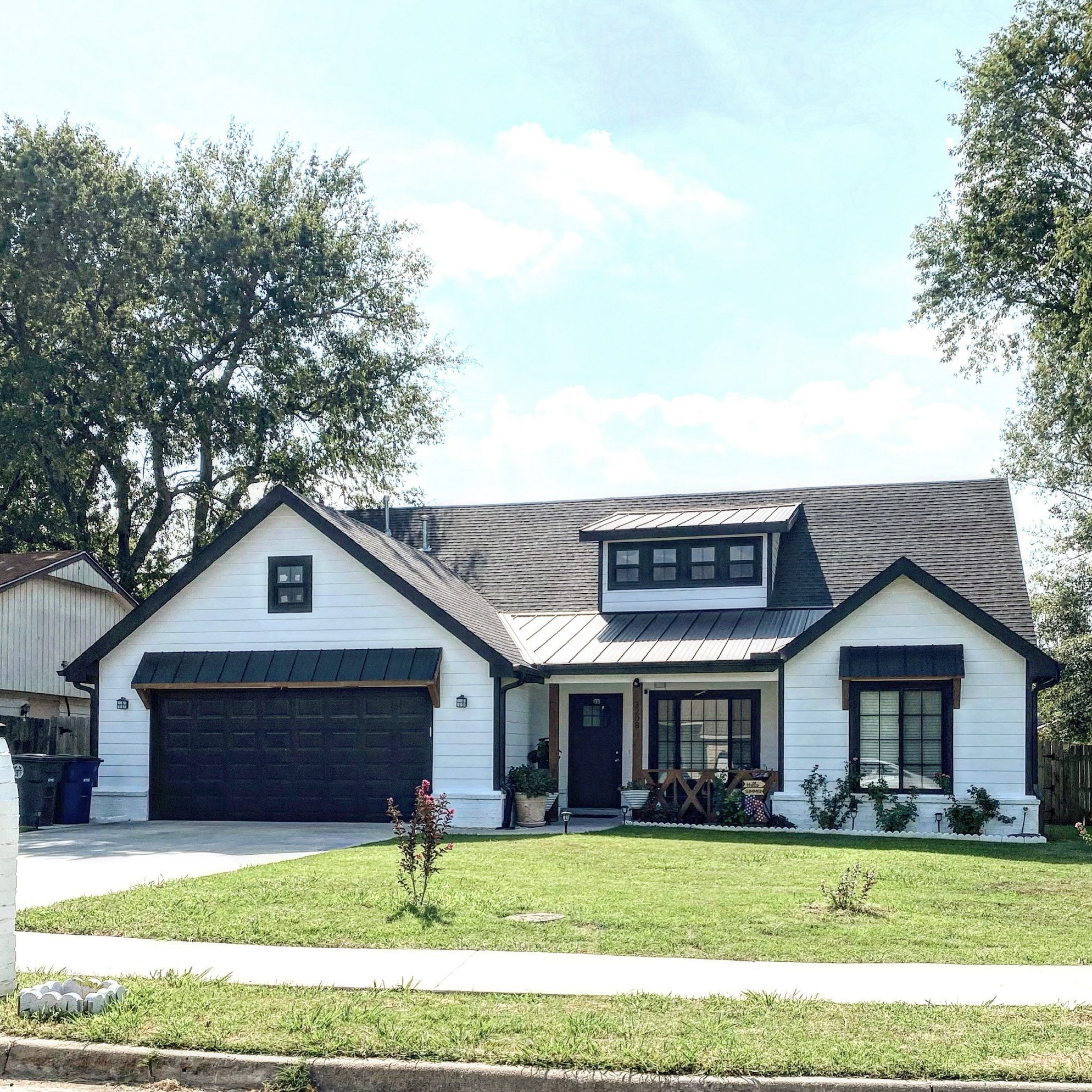Jessogne Residence
Our Indian Springs Home is a regal Modern Tudor-style home where we seamlessly married the traditional charm of Tudor design with sleek, contemporary elements. The exterior boasts classic steep gables, a brick facade, and elegant timber headers, complimented by large, modern windows.
Atlanta Kitchen
The Atlanta Kitchen features a harmonious blend of green, crisp white, and warm wood tones, creating a serene and inviting space for friends and family. The layout was thoughtfully designed to meet the client’s every need.
Forest Ridge Residence
The Forest Ridge Home is a luxury new build showcasing a sophisticated black and white color palette. The crisp white façade contrasts beautifully with sleek black window frames and trim, creating a timeless yet contemporary look. It exudes curb appeal but also sets the tone for the refined style found within the home.
Bixby Interiors Project
The Bixby Interiors Project was a full-home interior design project where we blended styles of French Country charm with modern sophistication to create a cohesive and inviting space for this family.
O’Leary Residence
Located on Grand Lake O’ the Cherokees, this Craftsman-style lakehouse embodies the essence of the family that resides in it. It has a blend of natural materials, including stone accents, cedar shingles, and expansive windows that capture picturesque views of the woods and the water.
LAV Bathroom
In the LAV Bathroom project, we transformed a builder-grade primary bathroom into a beautiful vintage oasis for a client in Collinsville, Oklahoma.
Bright Hues Interior Refresh
The Bright Hues Interior Refresh project transformed a historic home’s interior from bland to bold! We infused the spaces with vibrant colors that honor its rich past while brining it into the present.
Midtown Interior Refresh
For our Midtown Interior Refresh project, we assisted our client with custom cabinet design, interior fixtures & finishes, and furnishings. We designed the kitchen, living room details, and primary bathroom.
Chiropractic Office Building
The Chiropractic Office Building is a new build that brings a modern twist to the little city that it resides. The state-of-the-art facility integrates chiropractic care with a fully equipped gym and a serene spa, offering a holistic approach to health.
Scenic Outdoor Patio
For our Scenic Outdoor Patio addition, our clients can step into luxury and relaxation with expansive features such as a fully equipped outdoor kitchen, a cozy living area with a fireplace that has 3 TVs for game days, a spacious dining area, and a hot tub nestled under a cedar pergola right off the primary suite.
Houston Bath
Our Houston Bath Remodel is a sophisticated bathroom where sleek black, crisp white, and warm wood accents converge to create a contemporary yet inviting atmosphere.
Mason Home
A dream home for the client, the Mason Home was designed for the countryside overlooking the beautiful pond on the property. Having views of the sunset from the backporch and primary suite were priority with this design.
Studio Cassa HQ
The Studio Cassa Headquarters is such a dream come true! Each space was designed with intentionality and growth.
Cherry Street Addition
For our Cherry Street Addition, we converted an open patio to a glassed-in office with a view of downtown Tulsa.




















